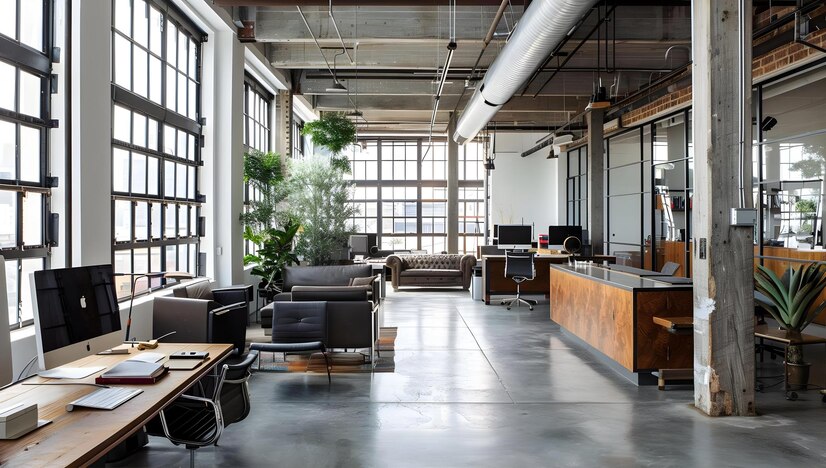Project Analysis
IT office redesign aims to enhance productivity and collaboration through a modern, ergonomic workspace.
Project Design
The final design features open-plan areas for team collaboration, private pods for focused work, and cutting-edge tech hubs. This thoughtful layout supports various work styles, promoting innovation and efficiency while creating an inviting and modern office atmosphere.
Planning & Production
Our planning phase focused on understanding the unique needs of the IT team, emphasizing areas for collaboration, private workstations, and technology integration. We conducted thorough assessments to identify pain points and opportunities for improvement, ensuring the new design supports both individual and team workflows.
During production, we implemented ergonomic furniture, state-of-the-art technology, and efficient layouts to optimize space usage. The design incorporated energy-efficient lighting and sustainable materials, creating a comfortable and environmentally friendly work environment.
